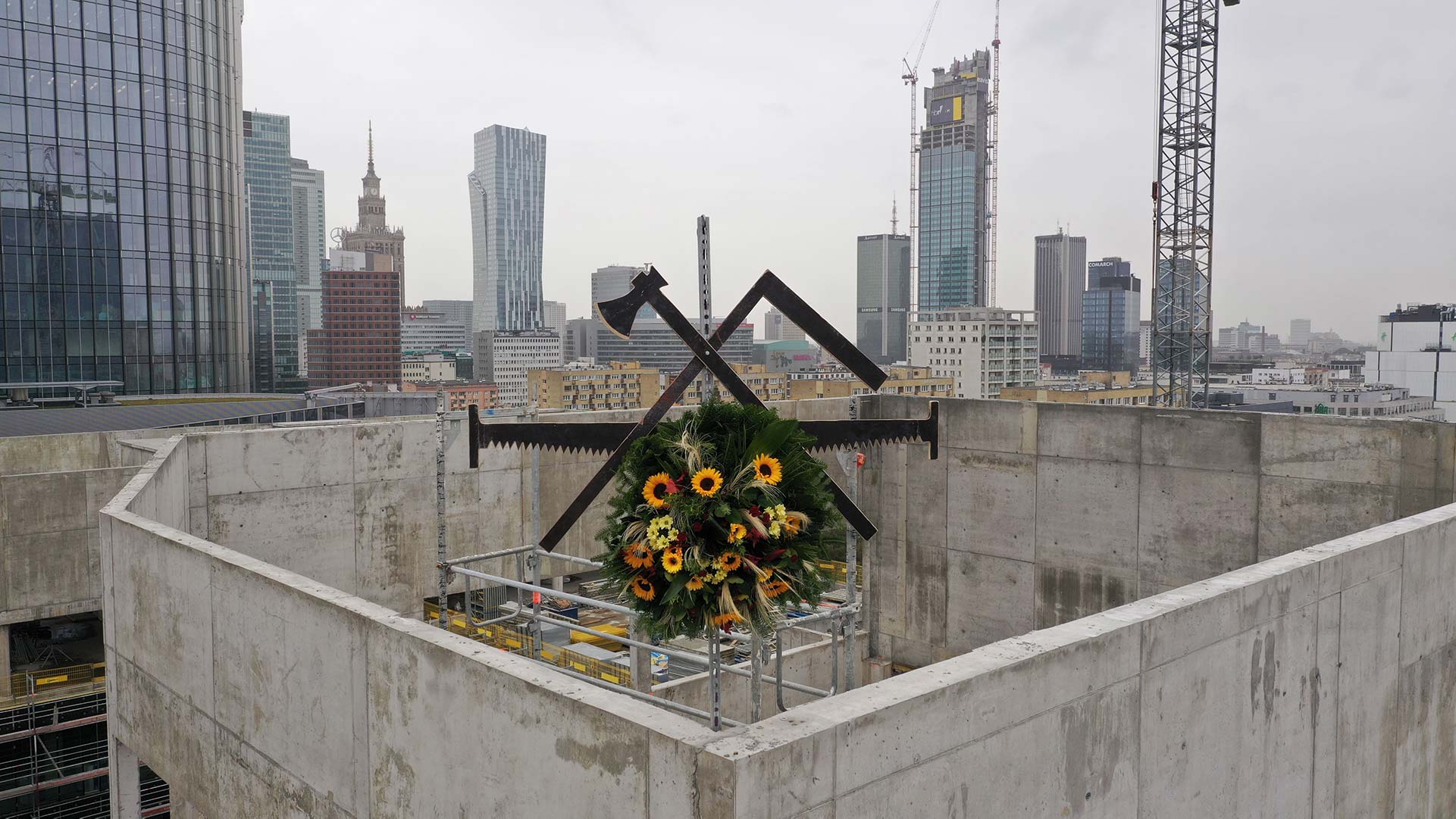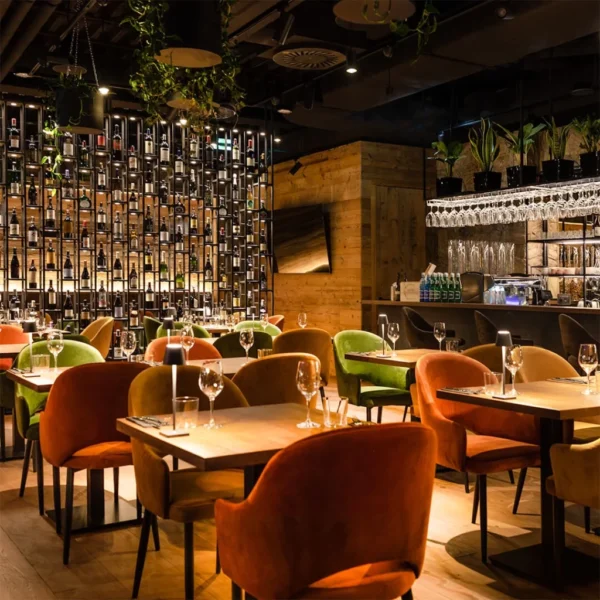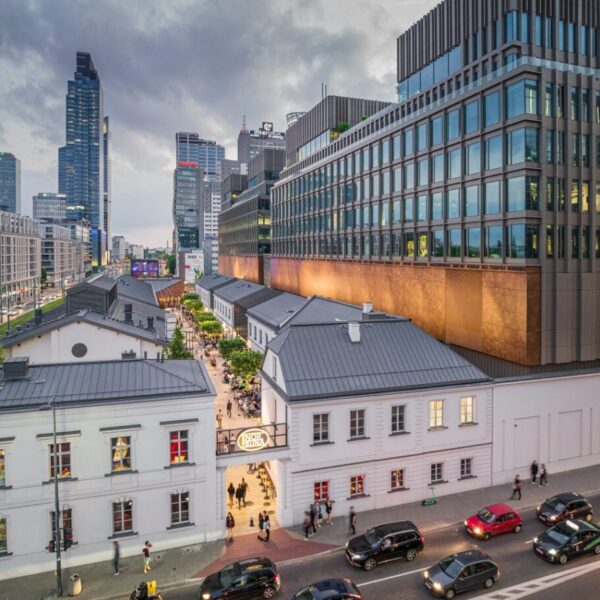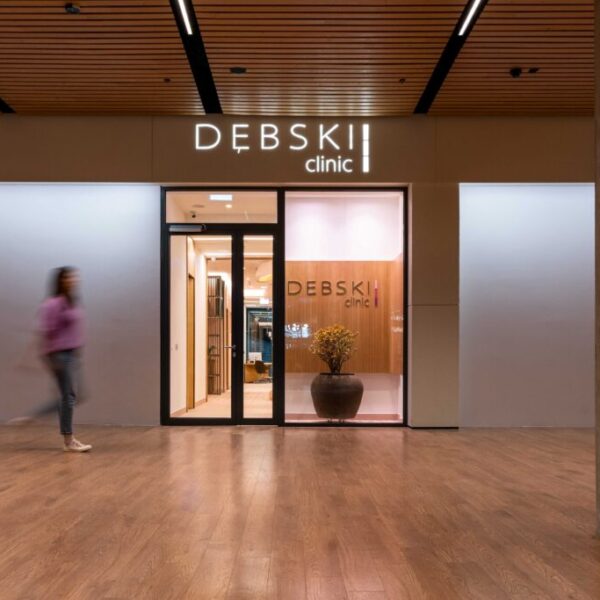In the historic complex of Norblin Factory, revitalized by Capital Park Group, construction works on the above-ground part of the investment have been completed. The moment of reaching the target height of 44 meters, stretching over eight floors, was celebrated with a traditional topping out ceremony. WARBUD is the project’s general contractor. All works are set to be completed in Q2 2021.
According to a traditional rite, placing a symbolic topping out on the Norblin Factory marked the achievement of the project’s highest construction point. Currently, at the construction site at Żelazna Street, installation and finishing works are underway inside the buildings, where, among others, walls separating individual rooms are construed. Moreover, intensive works are carried out on the building façades. WARBUD has also completed the construction of partition walls in all four underground floors of the project, where the final finishing works are carried out now. The load-bearing structures have been construed at the newly designed Norblin Factory building, located on the side of Prosta Street, where the façade assembly will soon begin. This building will be the place housing the historic machines which are part of the technological line of the former metal mill Walcownia Metali Warszawa and which have been restored and transported to the Norblin Factory. Currently, 9 out of 50 historic machines have returned to the complex, including the largest 1000-ton press weighing approx. 50 tons with two hydraulic pumps.
Conservation works in the historic buildings of the complex are advanced. In some of them located under the modern structure, roof girders have been installed, on which the roofing will appear in the coming months. And in two buildings located on the side of Żelazna Street, works on the target roofs are nearing completion. In brick buildings, necessary structural repairs, brickwork, and most of the replacements and fillings of the joints were carried out. Works are underway to give the buildings their final aesthetic appearance, and their goal is to bring the brick walls to the condition as close as possible to their original state with numerous traces of their history in the form of minor losses and resulting damage from the operation of the factory or visible shooting traces from World War II. Conservation works are also underway on the plastered buildings, including the reconstruction of their stucco details.
Norblin Factory will offer over 65,000 sq m of usable area, out of which 41,000 sq m will be office area. The remaining 24,000 sq m will be a compilation of several functions: entertainment, restaurants, services, shopping, culture and wellness. A 3-level underground car park with 720 parking spaces will be provided for the users of the complex. In addition, the underground part will house the first in Poland automatic parking lot for bikes with 95 spaces, and the users of the office part will have additional 200 parking spaces for their bikes, and changing rooms. The buildings will have a number of eco-friendly solutions – the project was pre-certified with BREEAM “Very Good” rating in the design phase. To commemorate the history of plants at Żelazna Street, the investor has created the Museum of the Former Norblin Factory. The exhibits will be primarily the monuments of the former factory – both post-industrial halls and preserved machinery and equipment of the technological line. The museum tour will be organized in four multimedia paths: People, Architecture and Buildings, Machines and Devices, and Products.
The pool of tenants of the revitalized Norblin Factory will include BioBazar (1,800 sq m), a boutique cinema with seven screening rooms (3,300 sq m), a foodhall with over 30 gastronomic concepts (3,200 sq m), Piano Bar with live music (408 sq m), as well as numerous restaurants. Tenants of the office part of the complex will be, among others, Allegro.pl (16,200 sq m) and the Global Business Services Center of Japan Tobacco International (8,500 sq m). The first fully interactive and digital art gallery in Poland, ART BOX Experience, will occupy nearly 800 sq m.
Capital Park Group is the investor and initiator of Norblin Factory’s revitalization. PRC Architekci is responsible for the architectural design, Warbud SA is the general contractor, cooperating with such companies, as Soletanche Polska, Maat4 and TKT Engineering. Monument Service supervises all conservation works on monuments.



